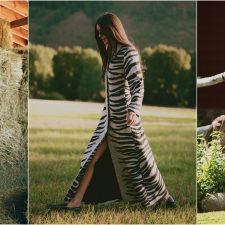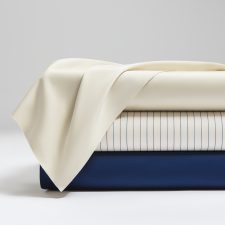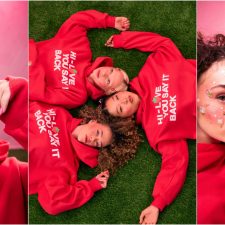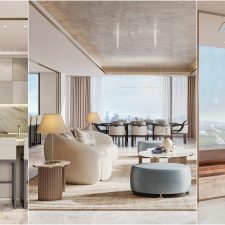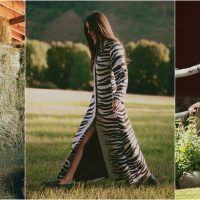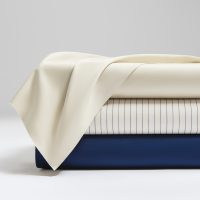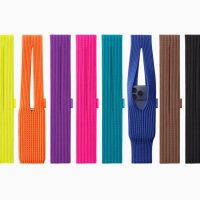UES Townhouse by Love Lake Studio is an extraordinary interior design project at 8 E 62nd St, an iconic residence nestled in the heart of Manhattan’s Upper East Side.
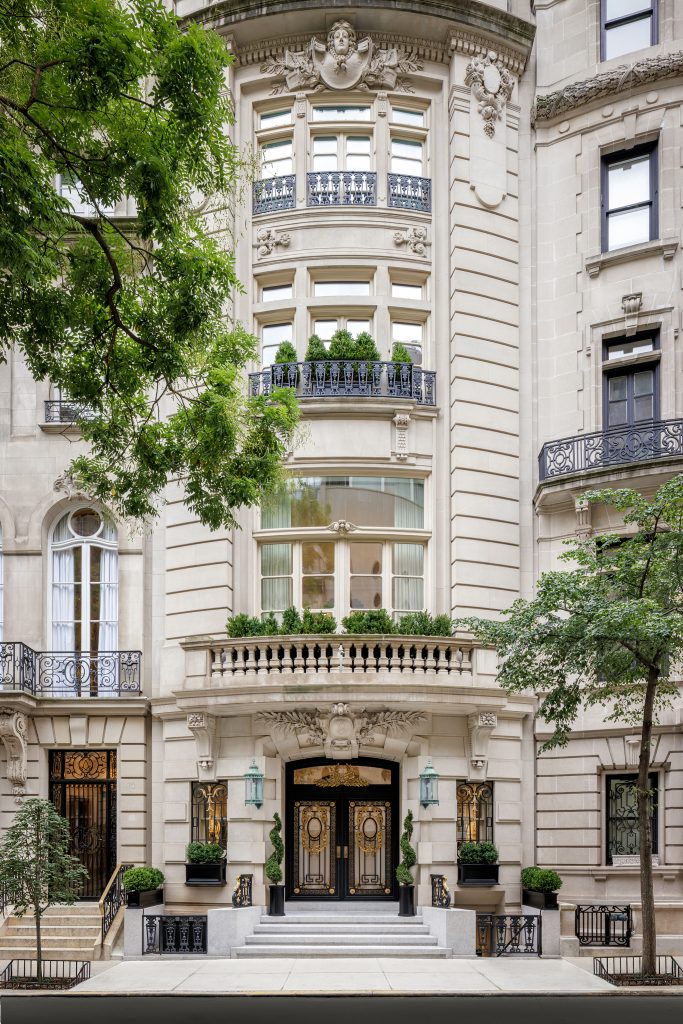
This historic building, originally constructed in the late 19th century, has stood as a testament to classic architectural elegance and rich cultural heritage.
(Photo by Kris Tamburello, courtesy of Love Lake Studio)
This historic building, originally constructed in the late 19th century, has stood as a testament to classic architectural elegance and rich cultural heritage. With its intricate facade and charming period details, 8 E 62nd St has captivated onlookers for generations, and now, thanks to Love Lake Studio, it welcomes a new chapter of vibrant family living.
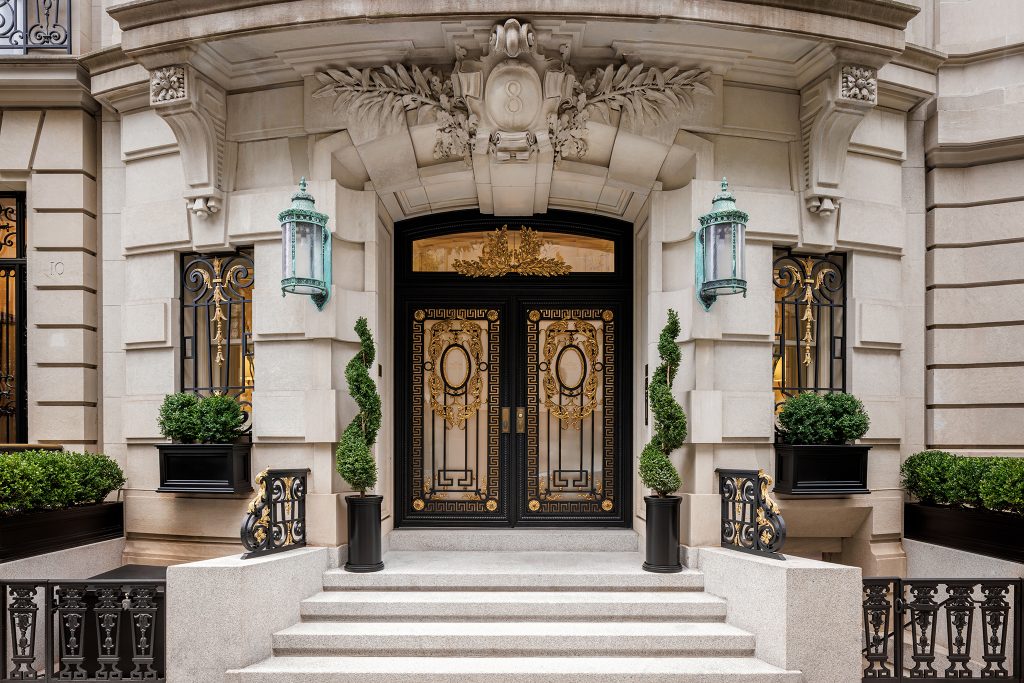
With its intricate facade and charming period details, 8 E 62nd St has captivated onlookers for generations, and now, thanks to Love Lake Studio, it welcomes a new chapter of vibrant family living. (Photo by Kris Tamburello, courtesy of Love Lake Studio)
The design vision for this unique home was to celebrate and accentuate the ornate original features of the building while creating a whimsical playground tailored for a family with four young children. Genevieve Love Lake and Emma Frayssignes of Love Lake Studio have skillfully combined sophistication with playful design elements, resulting in a harmonious balance that evokes joy and stimulates the senses.
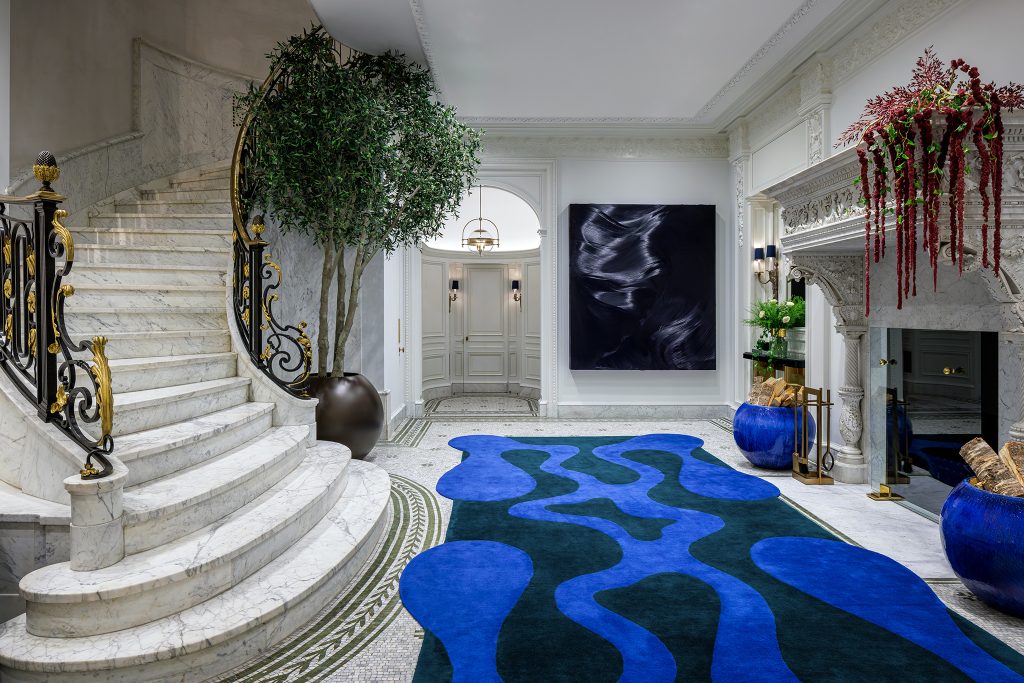
The original marble-carved fireplace commands attention the moment you step inside, flanked by Draga and Aurel’s emerald epoxy resin consoles. Rug by Mush Studio, Draga and Aurel Consoles, Pendant by Urban Electric. (Photo by Kris Tamburello, courtesy of Love Lake Studio)
There are so many awe-inspiring moments in this home, but I have to say, that first step into the grand foyer, the sheer volume of the space and the grandeur of the marble fireplace really hits you. We didn’t want to compete with the magic that already exists. We wanted to add a sense of levity by creating moments throughout the home that are unexpected.
— Genevieve Lake, Principal and Owner of Love Lake Studio
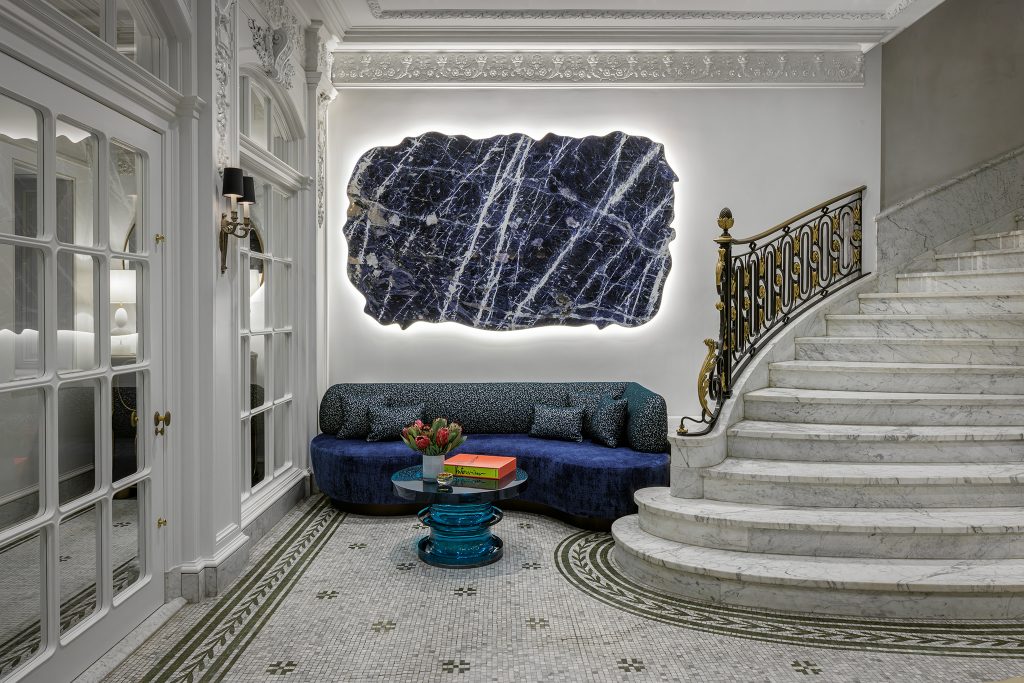
(Photo by Kris Tamburello, courtesy of Love Lake Studio)
The original marble-carved fireplace commands attention the moment you step inside, flanked by Draga and Aurel’s emerald epoxy resin consoles. The consoles are dressed with the restored sconces, and are topped with a classic linen shade. Nearby, an 8-foot olive tree tucks gracefully against the stairway, while Kifu Paris verdant shagreen cabinets set the entry tone, the custom Mush Studio rug captivates you through the foyer, which sets the stage for the “unexpected” experience that unfolds beyond.

A Kifu Paris verdant shagreen cabinets set the entry tone. Urban Electric pendant reflects in the mirror while Visual Comfort alabaster lamps add a warm glow. (Photo by Kris Tamburello, courtesy of Love Lake Studio)
As you step inside, you are greeted by the grandeur of high ceilings adorned with elaborate moldings and an original fireplace that speaks to the home’s storied past. Love Lake Studio has thoughtfully preserved these architectural details, ensuring that the historical integrity of the space remains intact. However, the design does not shy away from bright colors and playful furniture forms that invite both laughter and creativity.
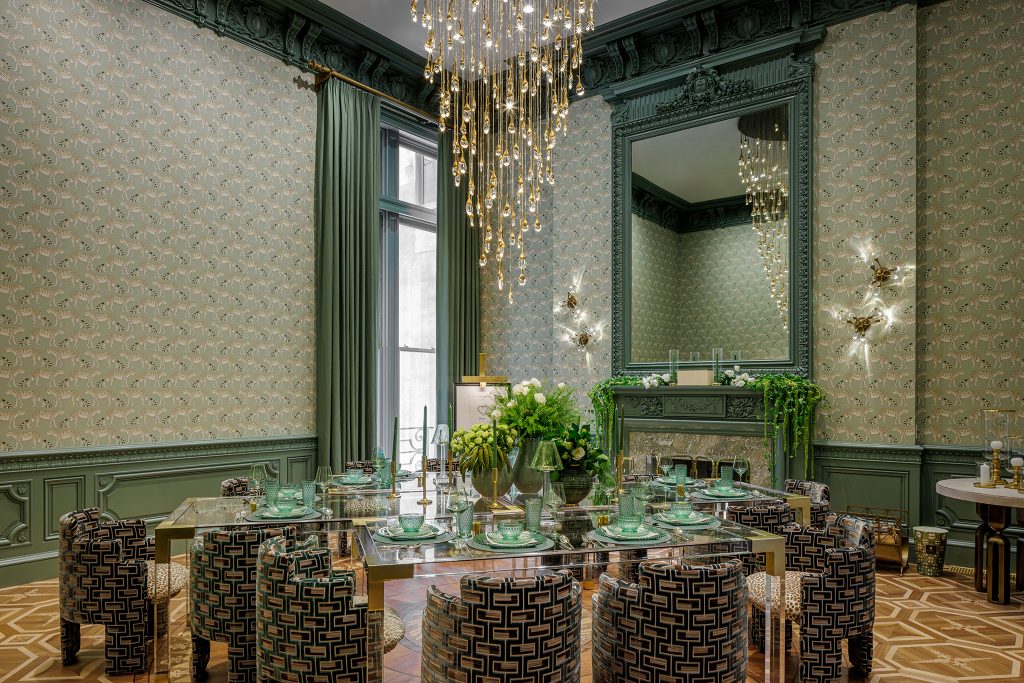
This floor is home to soaring 20-foot ceilings “which were begging us to create dramatic lighting features, this is not a home you shy away from. You have to lean in and go all the way with the drama,” says Genevieve. (Photo by Kris Tamburello, courtesy of Love Lake Studio)
This floor is home to soaring 20-foot ceilings “which were begging us to create dramatic lighting features, this is not a home you shy away from. You have to lean in and go all the way with the drama,” says Genevieve. And dramatic is the best way to describe the dining room.


Existing wainscoting and ornate plaster crown molding, along with the fireplace mantel were transformed with Farrow and Ball’s Green Smoke, while every inch of wall was given a covering of Cole and Son’s Leopard Walk. This “wow” moment, is a culmination of all of the elements of the room, but it is anchored by the incredible custom chandelier by Ochre, the backplate is 3 feet across and the crystals drop 8 feet.


“It’s a great experience to collaborate with a client, who has a strong sense of vision,” notes Emma Frayssignes. (Photo by Kris Tamburello, courtesy of Love Lake Studio)
Once you ascend the marble stairs to the second floor, the living spaces are a delightful exploration of contrasts, where bold hues and imaginative shapes coexist with refined craftsmanship.
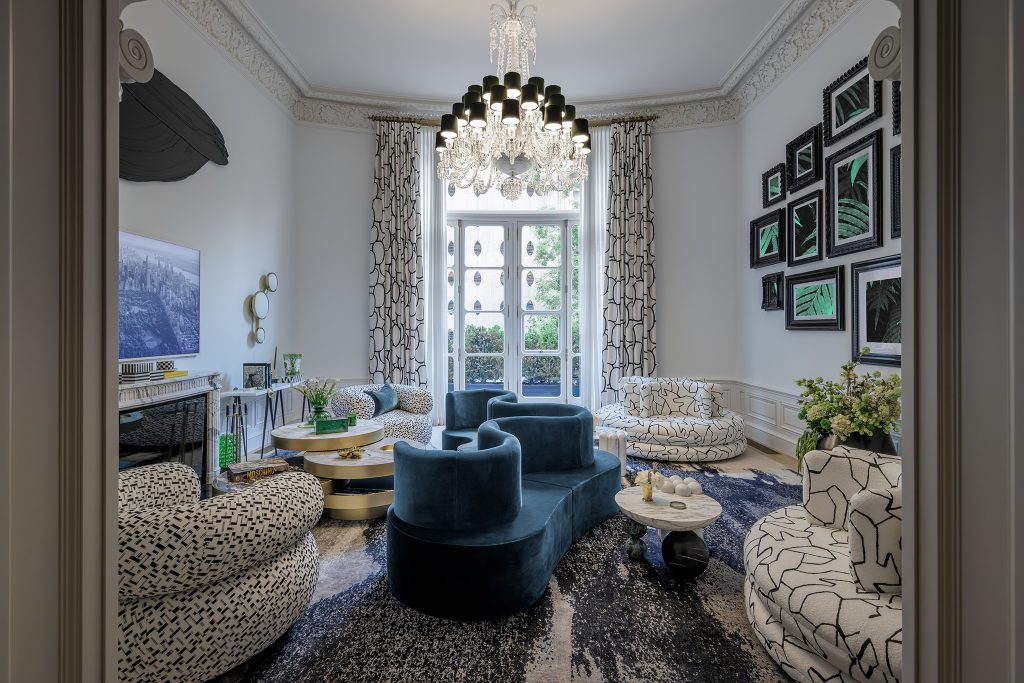
Once you ascend the marble stairs to the second floor, the living spaces are a delightful exploration of contrasts, where bold hues and imaginative shapes coexist with refined craftsmanship. (Photo by Kris Tamburello, courtesy of Love Lake Studio)
Custom furniture pieces by Verpan, inspired by organic forms, invite children to engage with their surroundings in a fun and interactive manner, while elegant textiles from Dongia and Pierre Frey elevate the overall aesthetic. The use of rich colors, playful patterns, and soft textures creates an atmosphere that is both welcoming and sophisticated, while the introduction of bold, spheric marble pieces from Bohinc Studio accentuate the sense of play.

Verpan Easy Sofa in Dongia Bark Cloth, Verpan Cloverleaf Sofa in Jab’s Velluto, Custom rug by Stark Carpet, Boric Solaris Coffee table and Patisserie tables. Client brought the opulence by adding an amazing Baccarat chandelier. (Photo by Kris Tamburello, courtesy of Love Lake Studio)
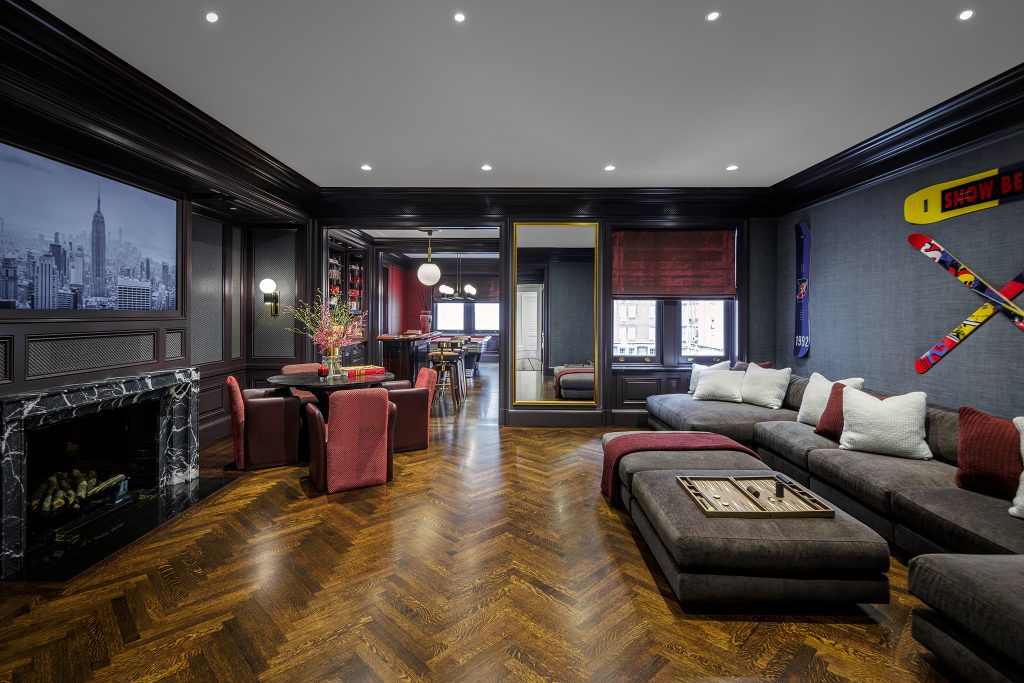
In the other family gathering rooms such as the snug off the kitchen and the 6th floor media room, Love Lake Studio has infused a sense of warmth and functionality. (Photo by Kris Tamburello, courtesy of Love Lake Studio)
In the other family gathering rooms such as the snug off the kitchen and the 6th floor media room, Love Lake Studio has infused a sense of warmth and functionality. The juxtaposition of modern furnishings with classic millwork and stonework, and playful accents reflects the family’s dynamic lifestyle, ensuring that every corner of the home serves a purpose while radiating charm. “It’s a great experience to collaborate with a client, who has a strong sense of vision,” notes Emma Frayssignes.
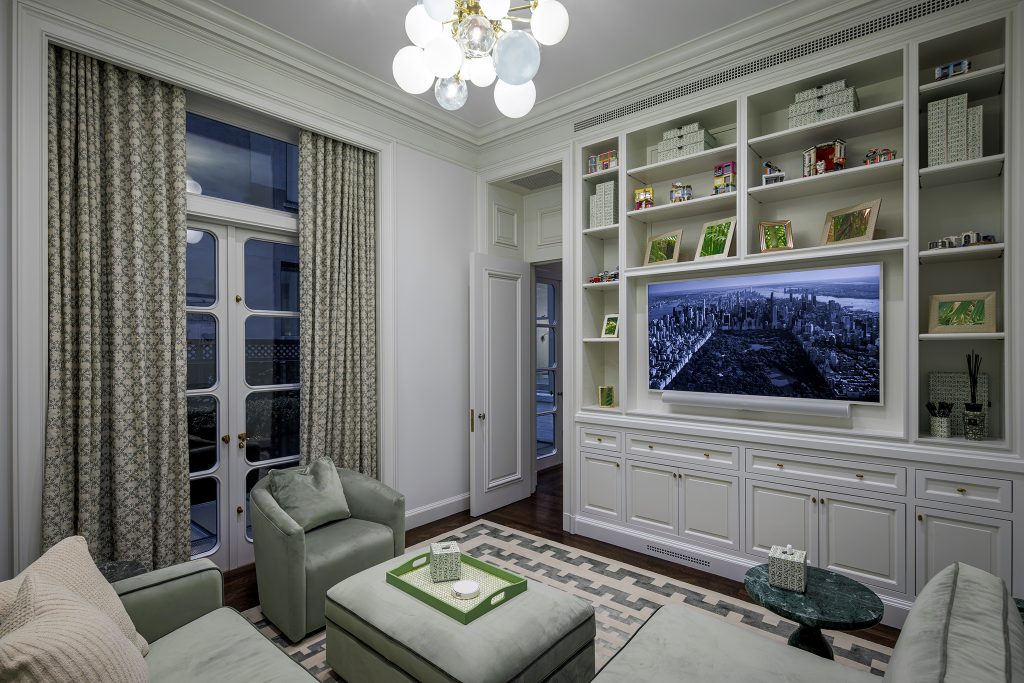
In the other family gathering rooms such as the snug off the kitchen and the 6th floor media room, Love Lake Studio has infused a sense of warmth and functionality. (Photo by Kris Tamburello, courtesy of Love Lake Studio)
The children’s bedrooms are designed to reflect individual personalities while being inspiring and multifunctional. In one room, custom king-sized bunkbeds with lower study nooks that can be enclosed by drapes, were created so the shared space could also feel private.

“To foster play in such a sophisticated environment we balanced the architectural elements, with various layers such as keeping the fireplace and moldings , but painting them in a bold color” says Frayssignes. (Photo by Kris Tamburello, courtesy of Love Lake Studio)

“To foster play in such a sophisticated environment we balanced the architectural elements, with various layers such as keeping the fireplace and moldings , but painting them in a bold color” says Frayssignes. (Photo by Kris Tamburello, courtesy of Love Lake Studio)
“To foster play in such a sophisticated environment we balanced the architectural elements, with various layers such as keeping the fireplace and moldings , but painting them in a bold color” says Frayssignes.

The children’s bedrooms are designed to reflect individual personalities while being inspiring and multifunctional. Clarence House OD Sole brings a whimsical pop the roman shade as well as the custom shades on the bedside sconces fromUrban Electric. Brunschwig & Fills headboard and bed frame. Cuff Studio Desk Chair. Custom wall to wall carpet by Stark carpet.(Photo by Kris Tamburello, courtesy of Love Lake Studio)
In another room an upholstered headboard with a study desk and floating side tables feels playful yet slightly grown-up. “Pattern and texture mix is a big part of the Love Lake aesthetic, it is evident throughout the home, but we really went for it in the children’s rooms,” says Love Lake.
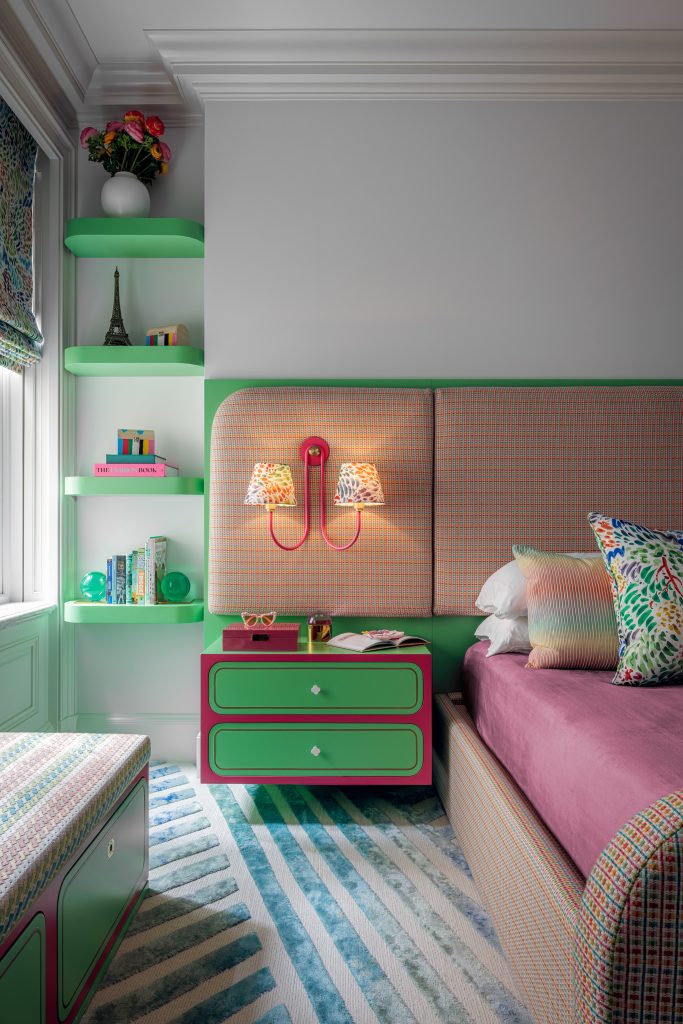
The children’s bedrooms are designed to reflect individual personalities while being inspiring and multifunctional. Clarence House OD Sole brings a whimsical pop the roman shade as well as the custom shades on the bedside sconces fromUrban Electric. Brunschwig & Fills headboard and bed frame. Cuff Studio Desk Chair. Custom wall to wall carpet by Stark carpet. (Photo by Kris Tamburello, courtesy of Love Lake Studio)
“We used color themes (requested by each child during their consultation of course), to build multi-layered palettes for each room.” Bold millwork pieces call for textures to soften and cozy up the space. Pierre Frey, Lee Jofa, Brunschwig and Fils, and Gaston y’ Daniela provide the perfect fabrics to layer atop custom carpets by Stark.
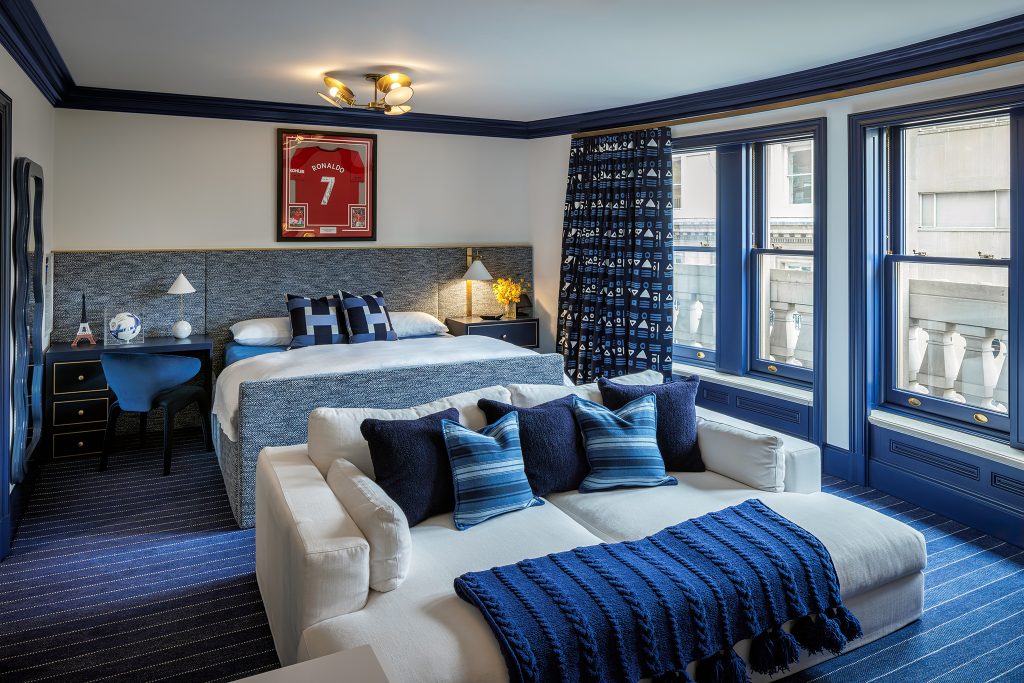
In another room an upholstered headboard with a study desk and floating side tables feels playful yet slightly grown-up. Pierre Frey adorned headboard, Visual Comfort light fixtures, Stark carpet wall to wall , Gaston Y Daniela drapery. Benjamin Moore Old Navy trim.
(Photo by Kris Tamburello, courtesy of Love Lake Studio)
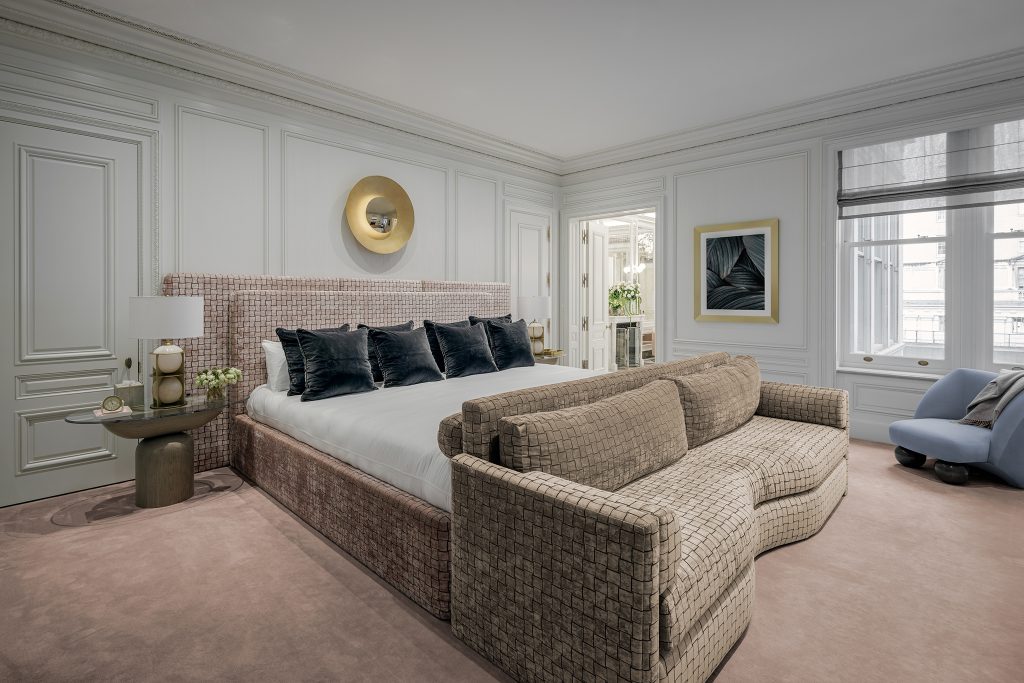
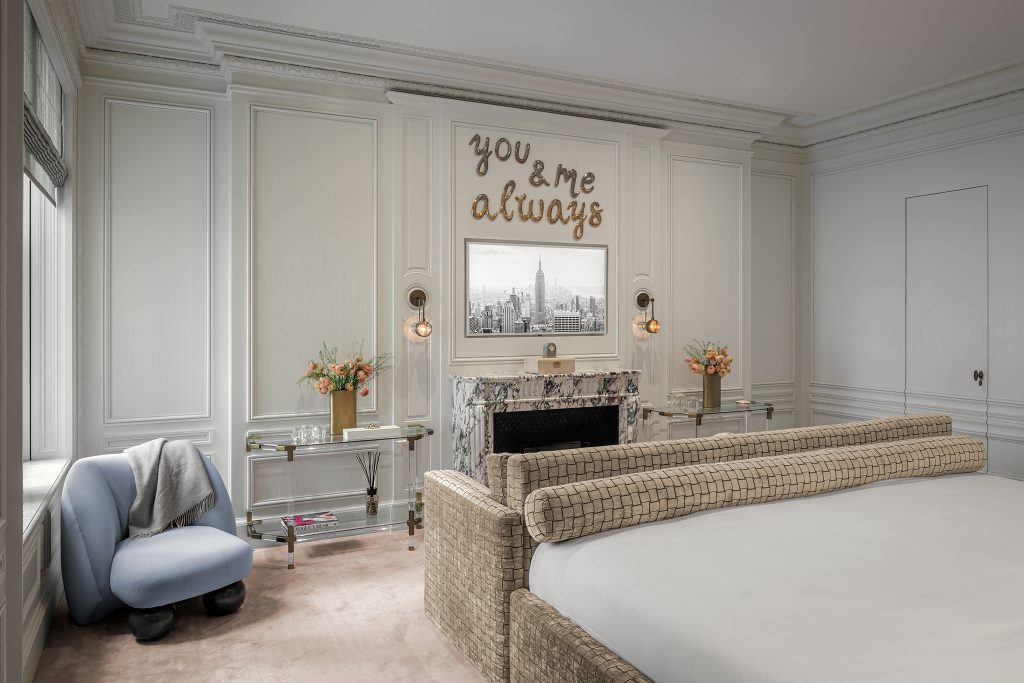
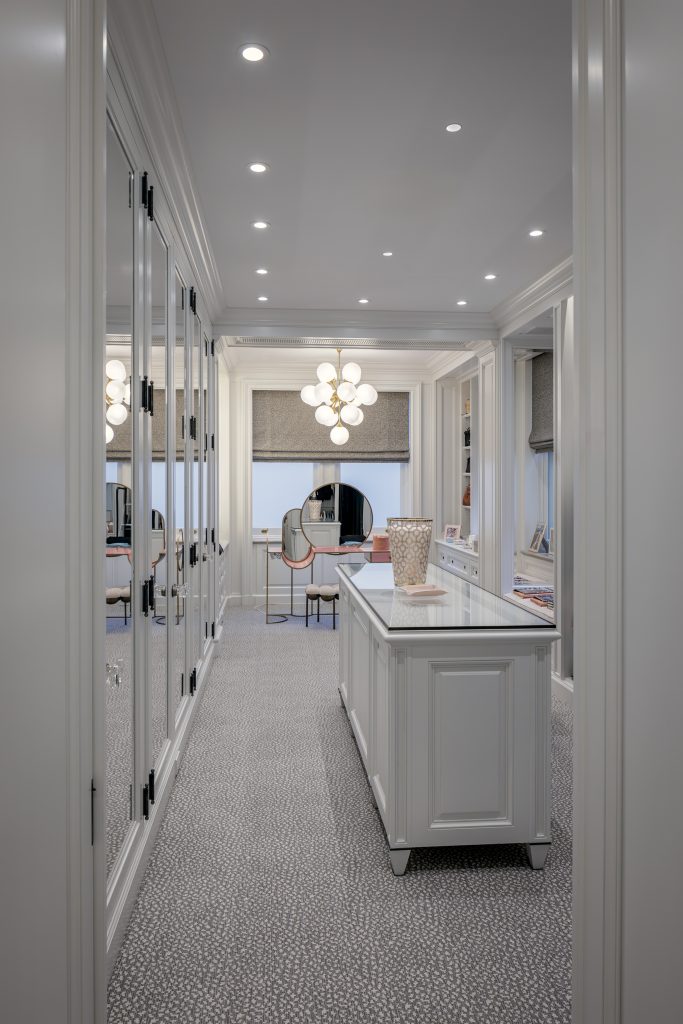
(Photo by Kris Tamburello, courtesy of Love Lake Studio)
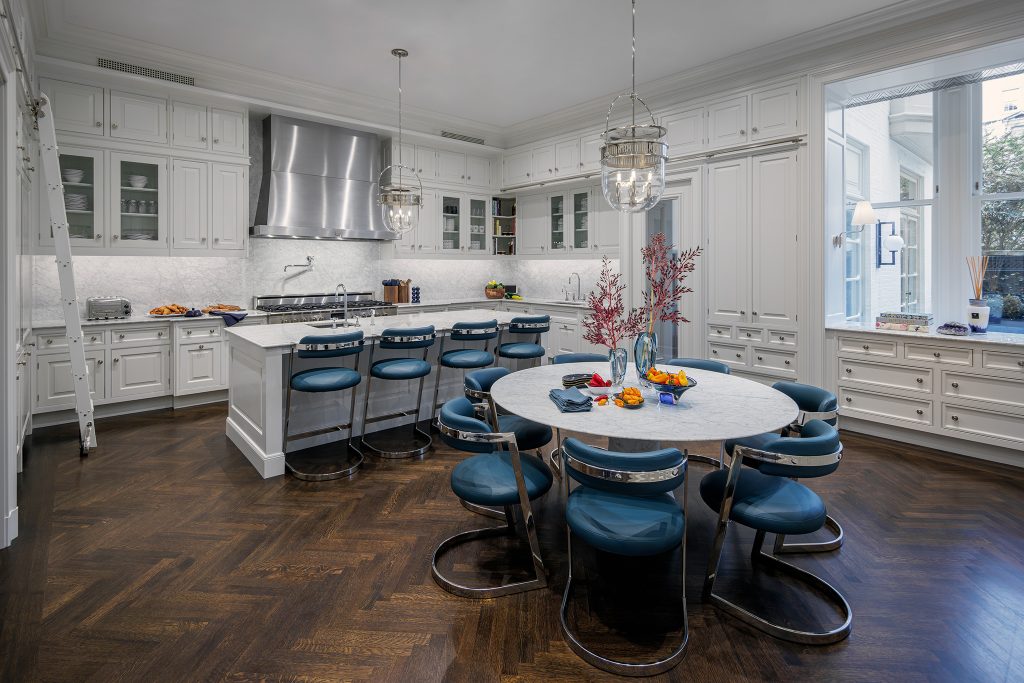
(Photo by Kris Tamburello, courtesy of Love Lake Studio)
The juxtaposition of modern furnishings with classic millwork and stonework, and playful accents reflects the family’s dynamic lifestyle, ensuring that every corner of the home serves a purpose while radiating charm.
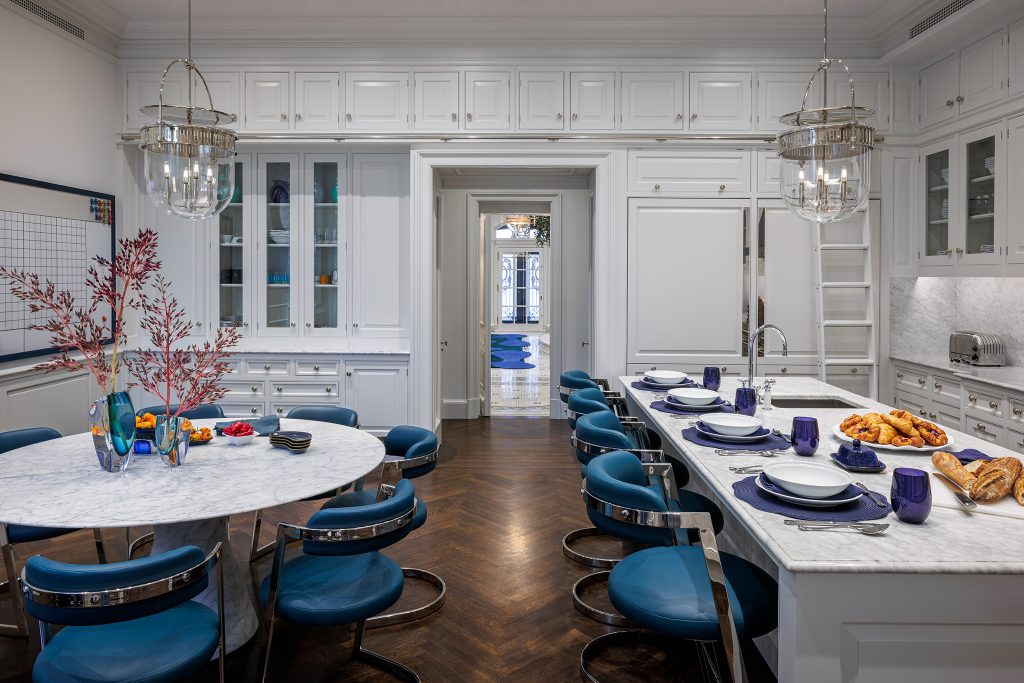
(Photo by Kris Tamburello, courtesy of Love Lake Studio)
Smallbone kitchen hand-painted in Benjamin Moore white dove, custom barstools and dining chairs by Artistic Frame, custom Pendants by Urban Electric, custom Marble table by The Stone Resource.

(Photo by Kris Tamburello, courtesy of Love Lake Studio)


The rooftop was made for entertaining, but is just as perfect for curling up with a good book. Mckinnon and Harris furnishings throughout.

Matching Headsail heathers for those brisk evenings.
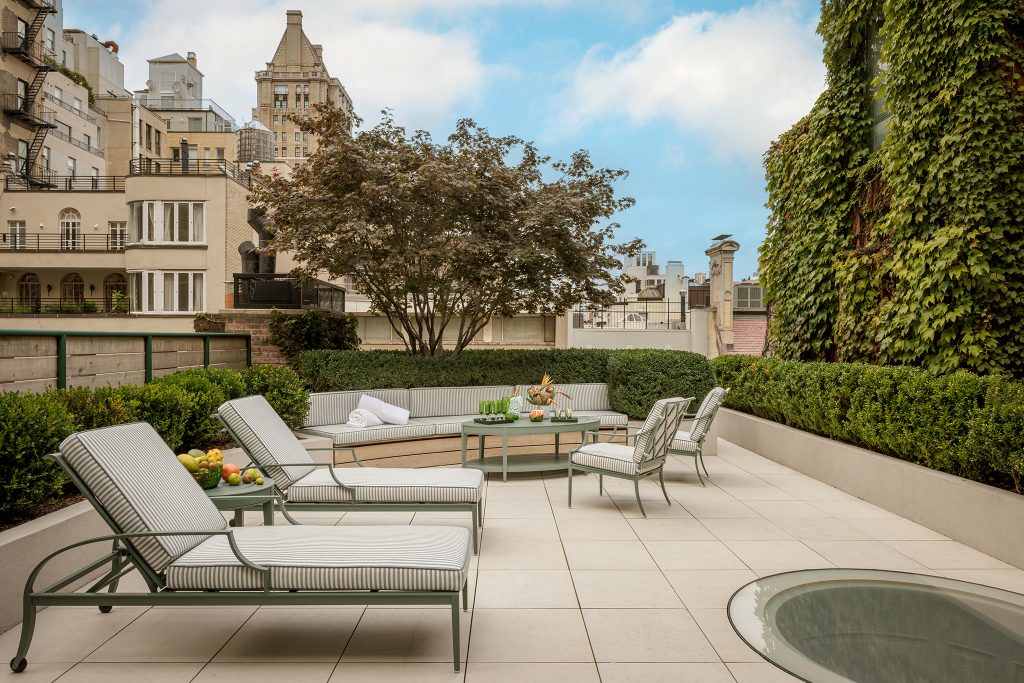
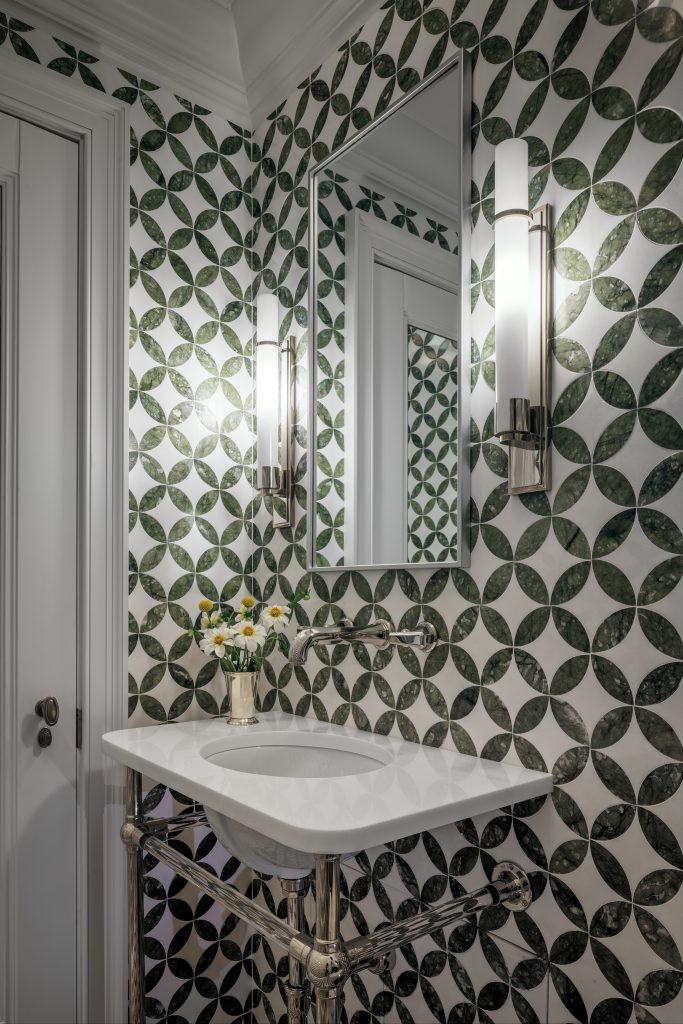
Green marble pops in the rooftop powder room. Light fixtures by Urban Electric.
Love Lake Studio’s design at 8 E 62nd St is not just about aesthetics; it’s about creating a living environment that fosters connection, joy, and creativity for a family at play. As the owners settle into their new home, they can rest assured that they have not only embraced the building’s historic legacy but have also created a vibrant backdrop for countless memories to come.
Design Brief by Love Lake Studio
When our long-time clients and dear friends came to us and told us they had purchased a beaux-arts mansion in Manhattan , they had one request over all others: they wanted a dwelling the family would feel both inspired and at home in. “Family” referred to their 4 children, 3 massive dogs and of course all of the friends and loved ones that come to visit regularly from abroad.
We set out to create a whimsical, over the top, “free to be your most creative self” space. One that encourages smiling, invites playful behavior and even though it contains some of the most prolific current designer pieces, never feels too stuffy.
Production
- Contractor : Highline Construction
- Architect: Ernst Architect
- Lighting: DMA Lighting
- Photographer: Kris Tamburello – https://kristamburello.com/
- Styling: Senses Unleashed
Custom Collaborators
- Pierre Frey Drapery and Upholstery
- Tuleste Factory
- Thomas Hayes
- Draga and Aurel
- Holly Hunt
- Kifu Paris
- Cuff Studio
- Urban Electric Co
- Verpan
- Bohinc
- Ralph Pucci
- McKinnon and Harris
- Orior
- Stark Carpet
- Ochre
- Kravet
Love Lake Studio
www.lovelakestudio.com | @lovelakestudio
All images courtesy and copyright Love Lake Studio.
Tags: architectural, architecture, contemporary design, craftsmanship, culture, design, historic building, home decor, interior, interior design, Kris Tamburello, Love Lake Studio, Luxury, luxury residential, Manhattan, New York, NYC, style, Top, Upper East Manhattan

